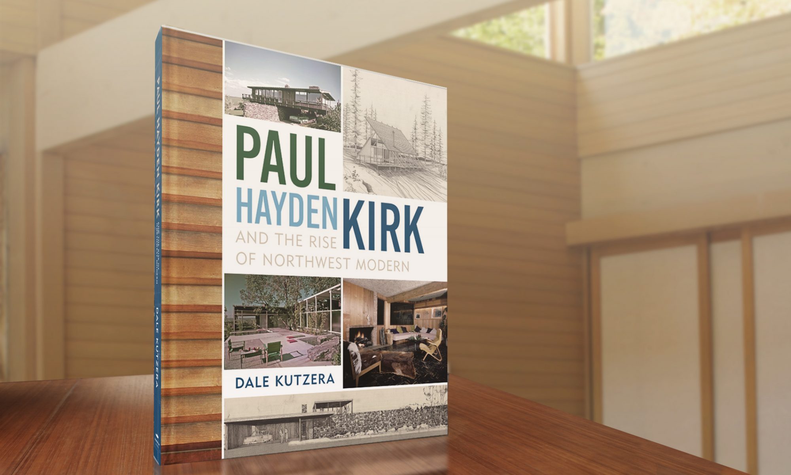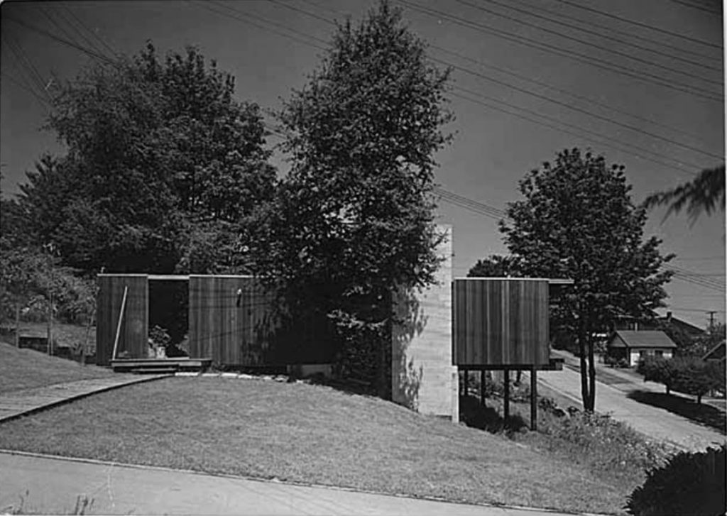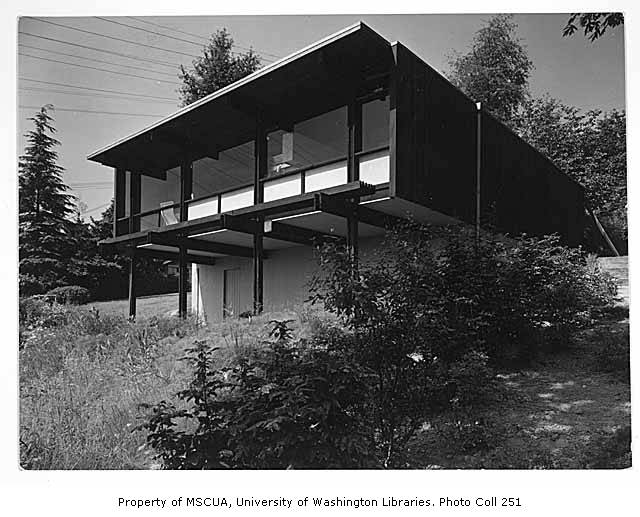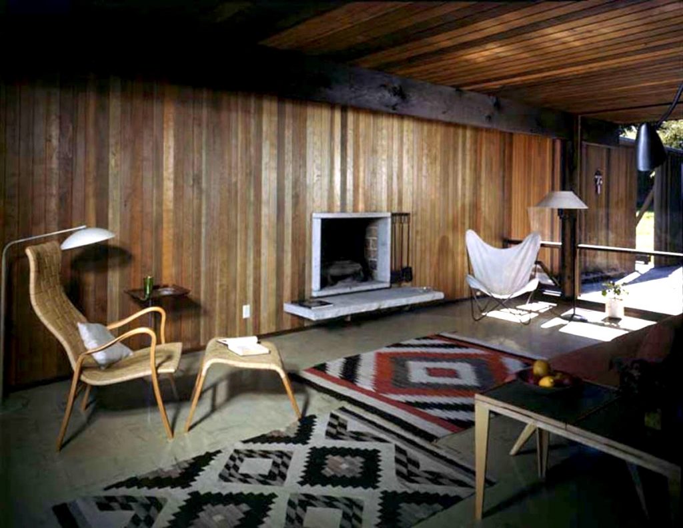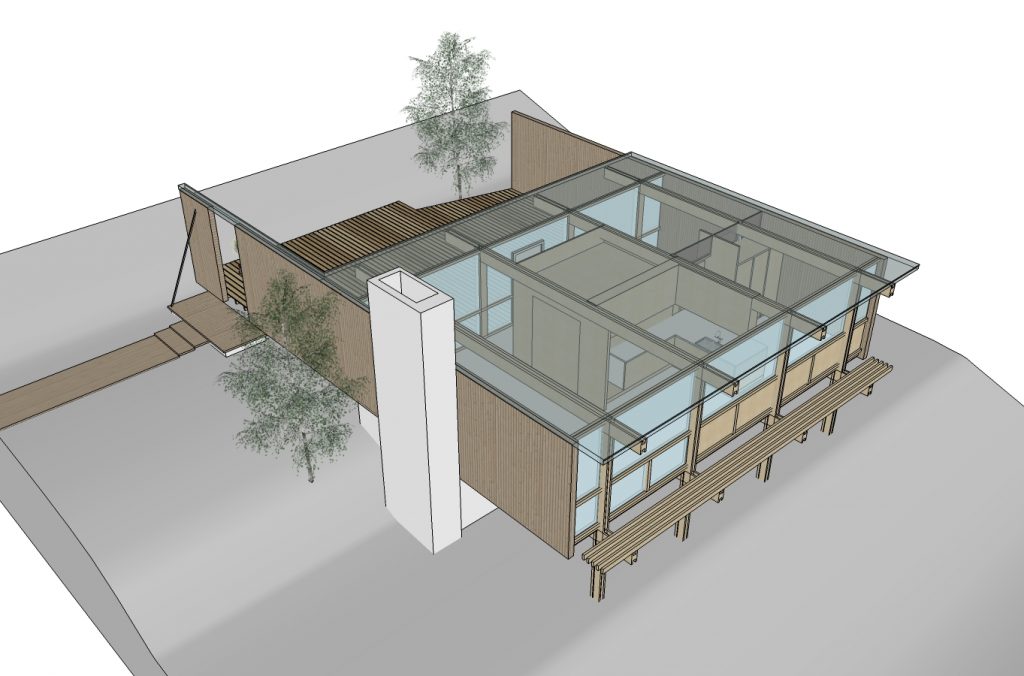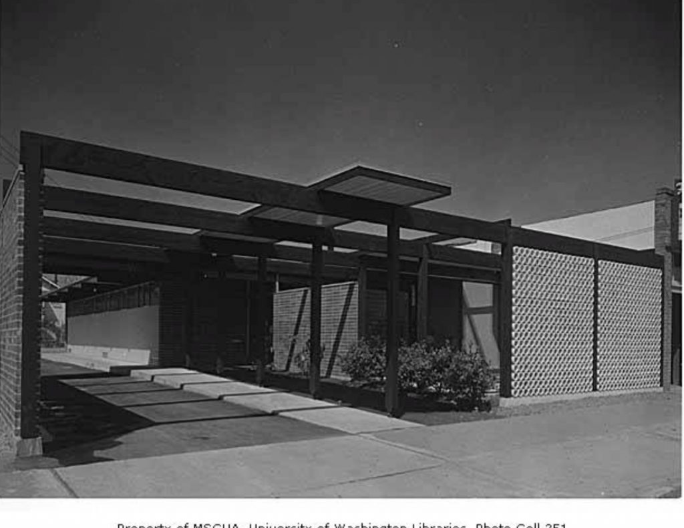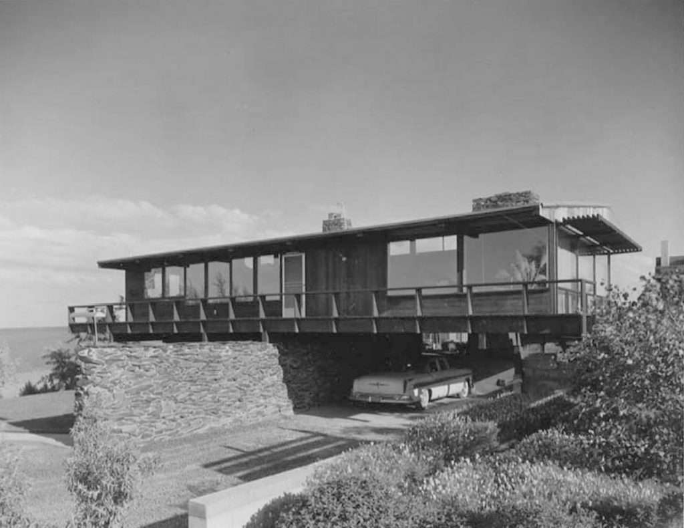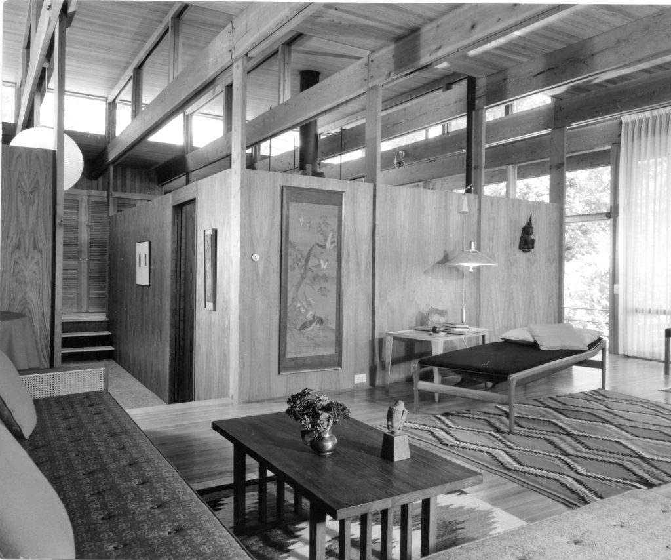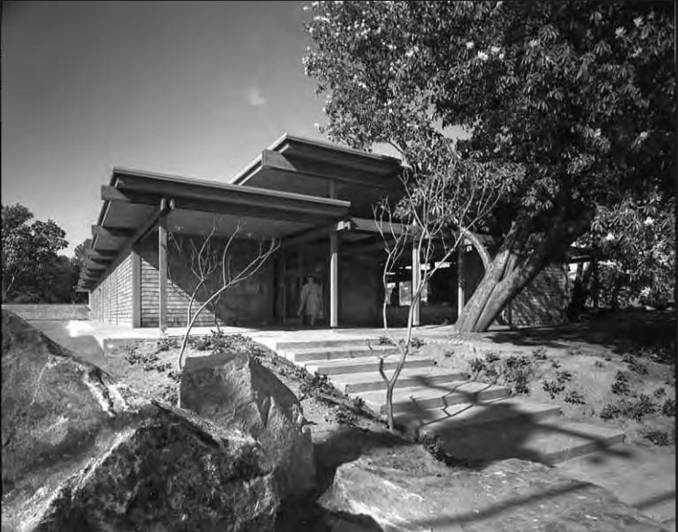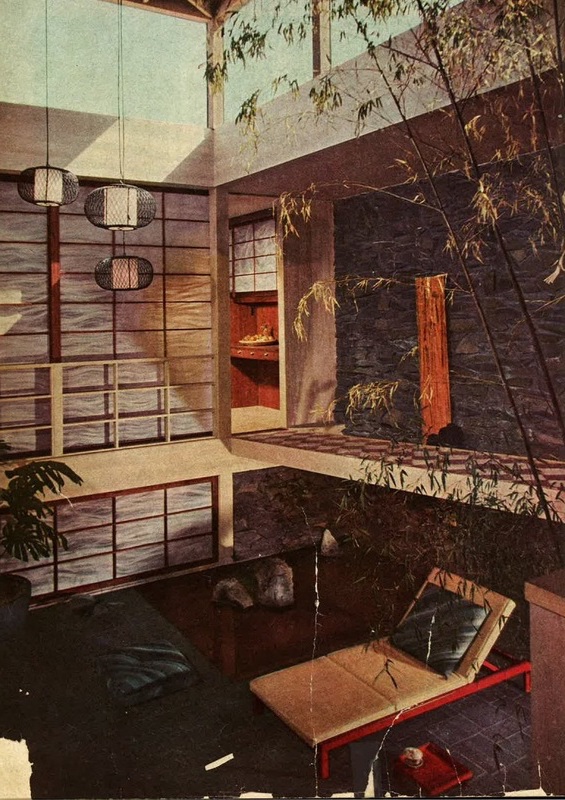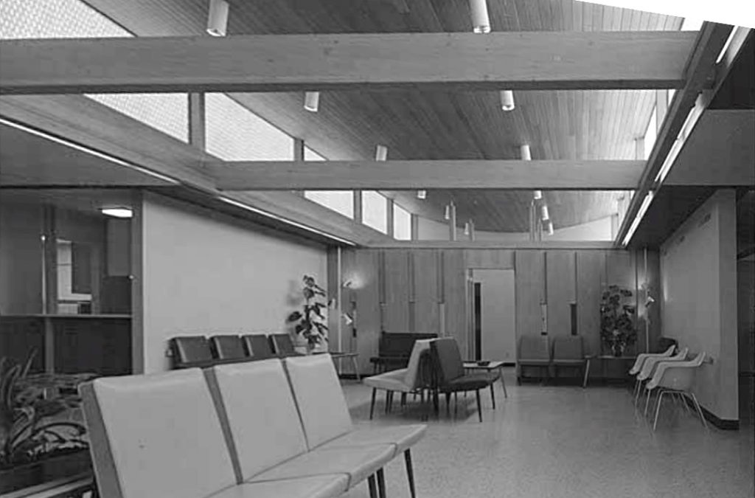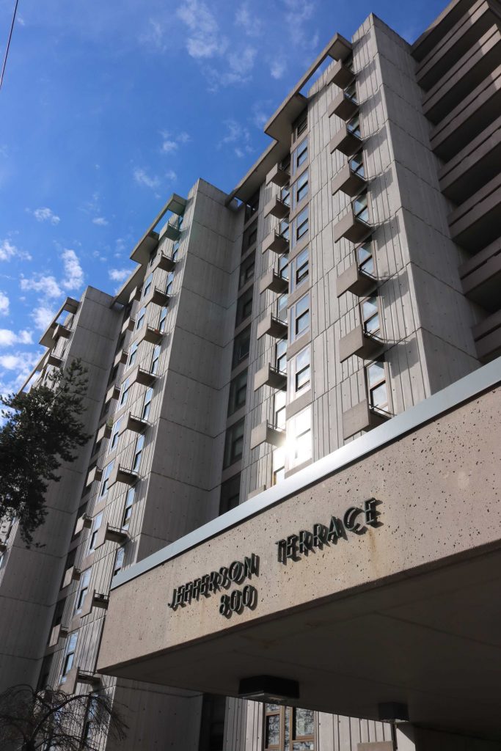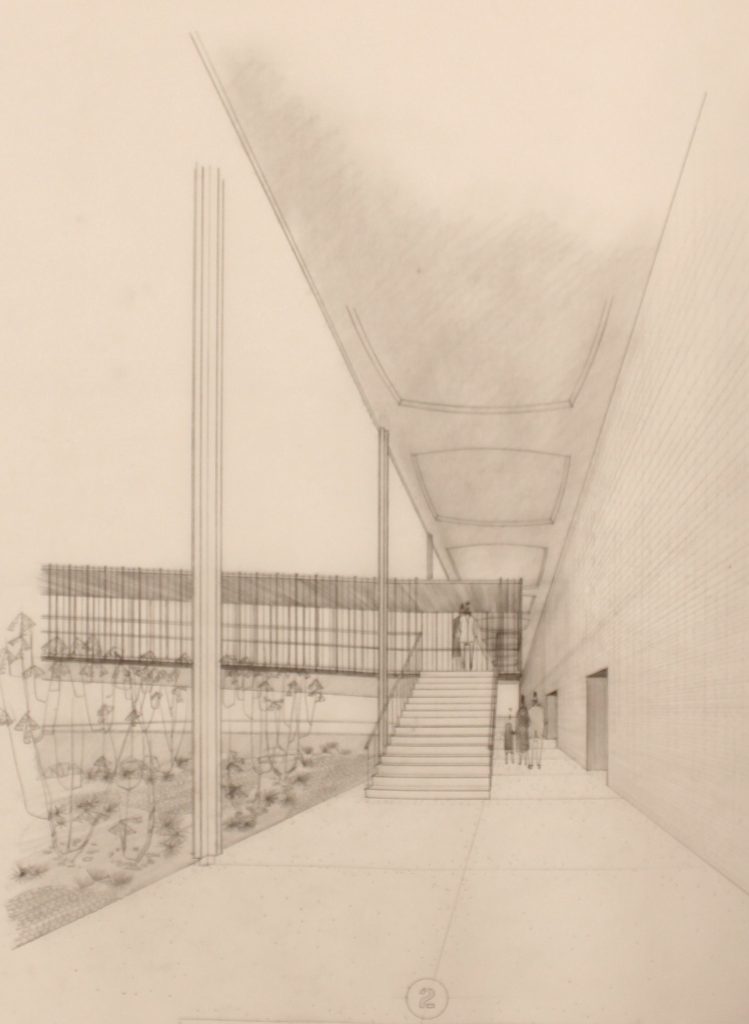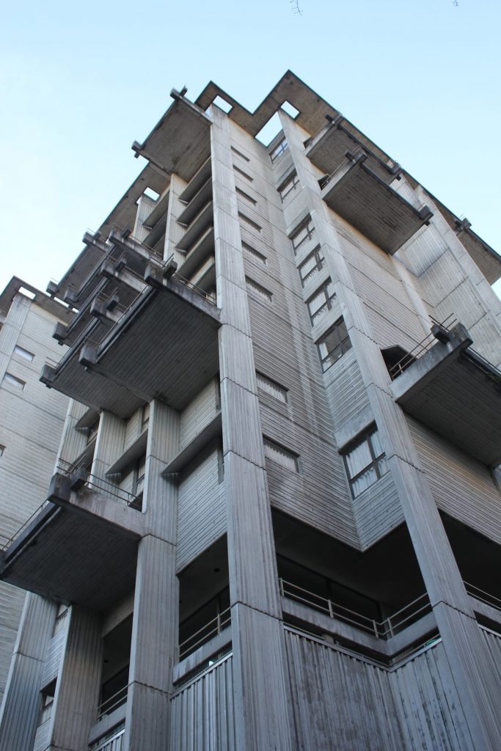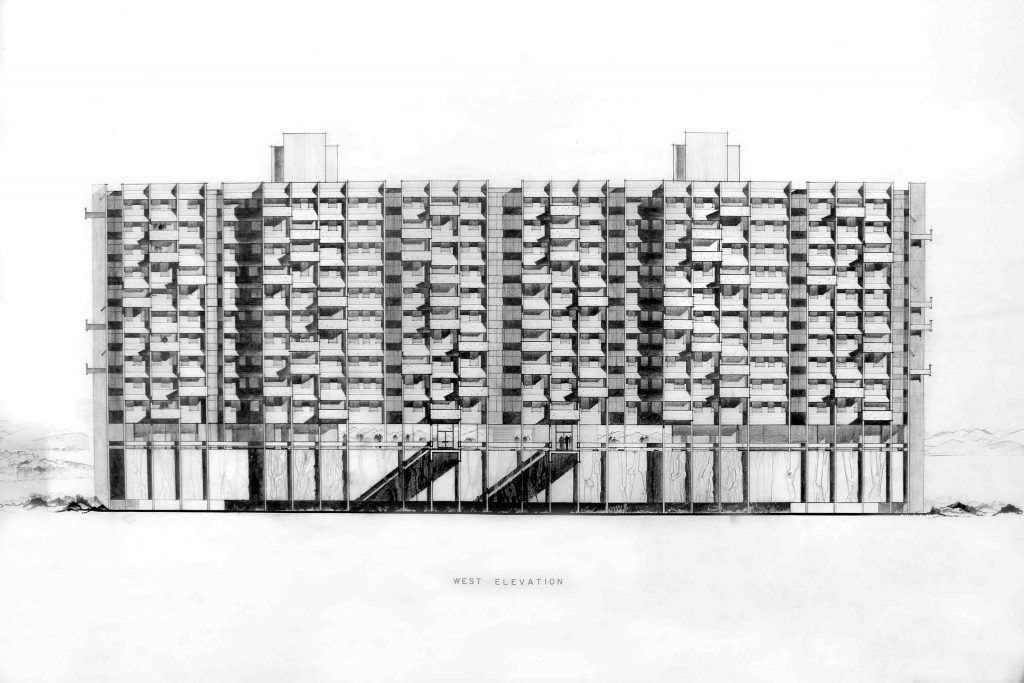MODERN IN THE PACIFIC NORTHWEST
Like most architects, Paul Kirk began his career designing houses. For reasons explained in the book, his practice remained focused on small buildings—houses, churches, and medical clinics—for the next 15 years.
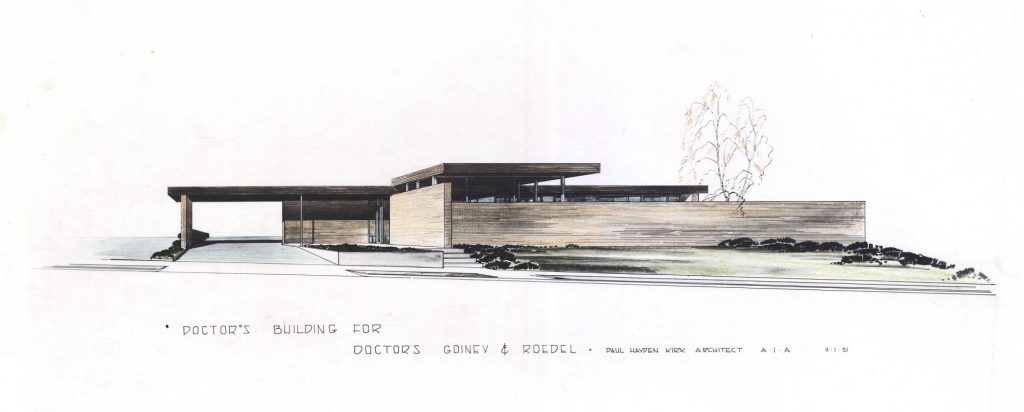
These were the buildings of suburbia and Kirk raised their design to a high art. The home for his brother Blair was a significant breakthrough, combining the precise geometry popularized by Mies van Der Rohe with regional wood-building traditions.
Through the 1950s, Kirk experimented with increasingly complex designs that featured exposed structure, multiple floor levels, abundant glass, and open plans of flowing space.
These residences reflected the growing prosperity of the region, and its casual but sophisticated lifestyle.
In the later 1950s and 60s, Kirk teamed up with designer David McKinley and Don Wallace (who ran the drafting room) to form Kirk, Wallace, McKinley & Associates. The firm continued for another twenty years, designing major works throughout the Northwest.
